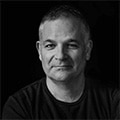Cirque du Soleil designed and built its Montreal head office to both express its heartfelt vision and serve the needs of its artists and creators. The result is entirely unique.
When Cirque chose Montreal’s Saint-Michel district for its headquarters, it was driven by a desire to transform the community for the better. At the time of construction, Saint-Michel was one of the poorest communities in Canada, and the Cirque du Soleil project was intended as a pillar of urban revitalization.
When visitors arrive at the headquarters, they first notice the apple trees and vegetable garden outside. Cirque planted these as an expression of its commitment to nature and the environment. Everything grown there is used by the company. Similarly, rainwater is collected and reused in the building – a total of 2 million liters of water per year.
In order to serve the unique needs of the circus artists, the structure has several training studios with high ceilings, fed by natural light. These ceilings must be high enough to accommodate acrobatic performances and rigging of every kind, including aerial acts. One studio at the headquarters, Studio A/B, is large enough to accommodate sets built for Big Top shows. Studio T features a smaller Italian stage for rehearsing more intimate performances. The headquarters also has a complete music studio.
In addition, the building is home to Cirque du Soleil’s costume atelier. This space is large enough to meet the needs of a department that makes and repairs costumes for all of the company's live shows. Also full of natural light, the atelier is large enough to fit material and costume professionals, as well as textile and dyeing shops.
Keep reading
-
Life is a Circus
-
Life is a Circus
-
Life is a Circus
-
Life is a Circus
